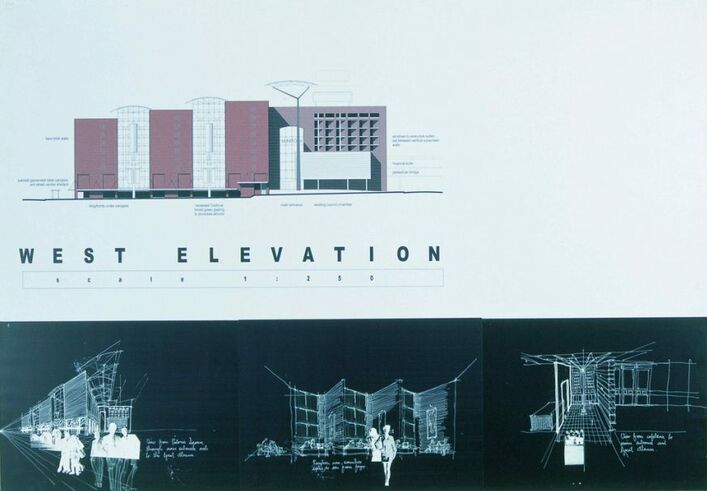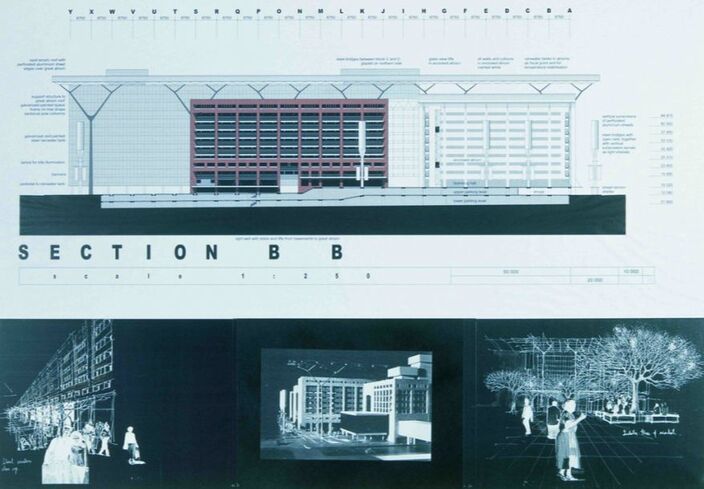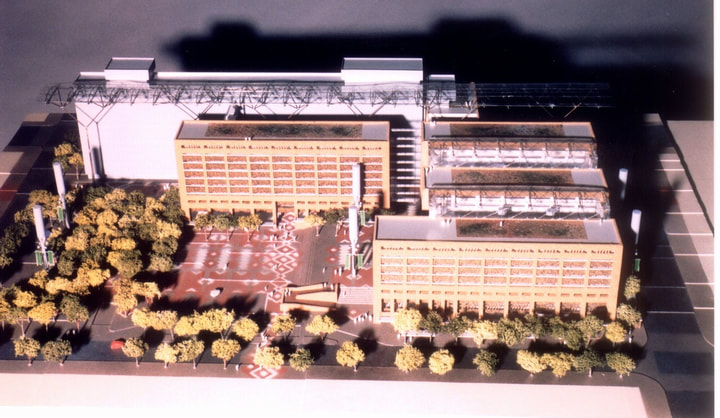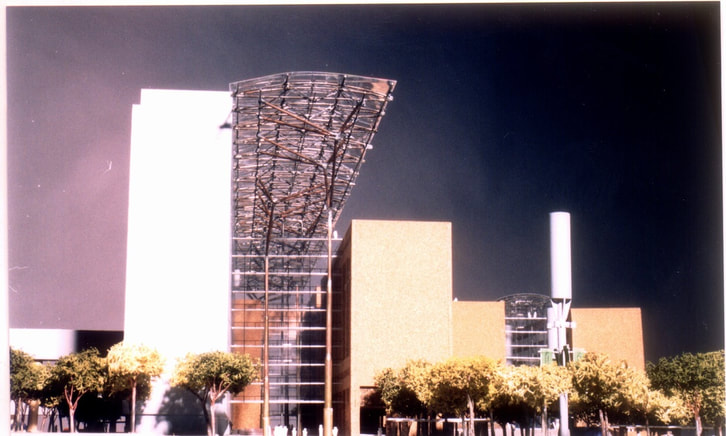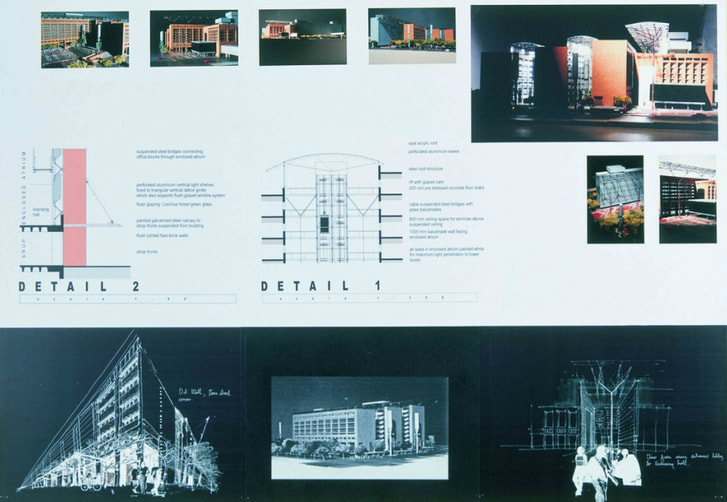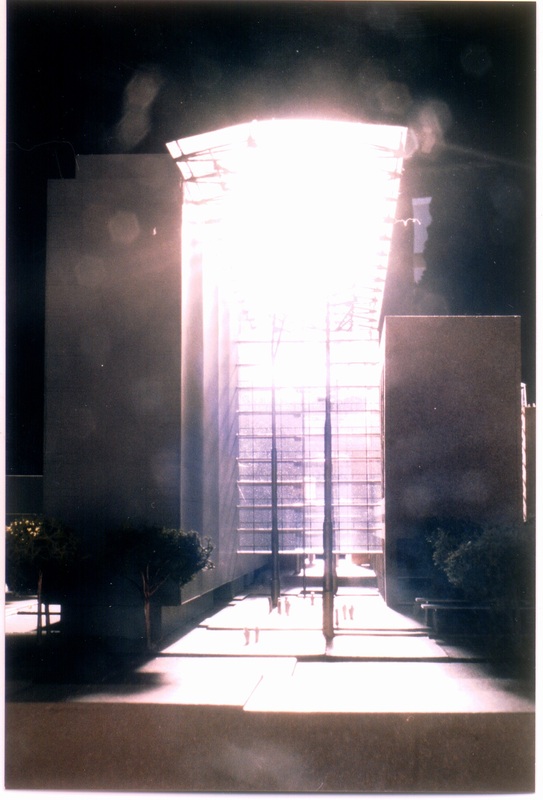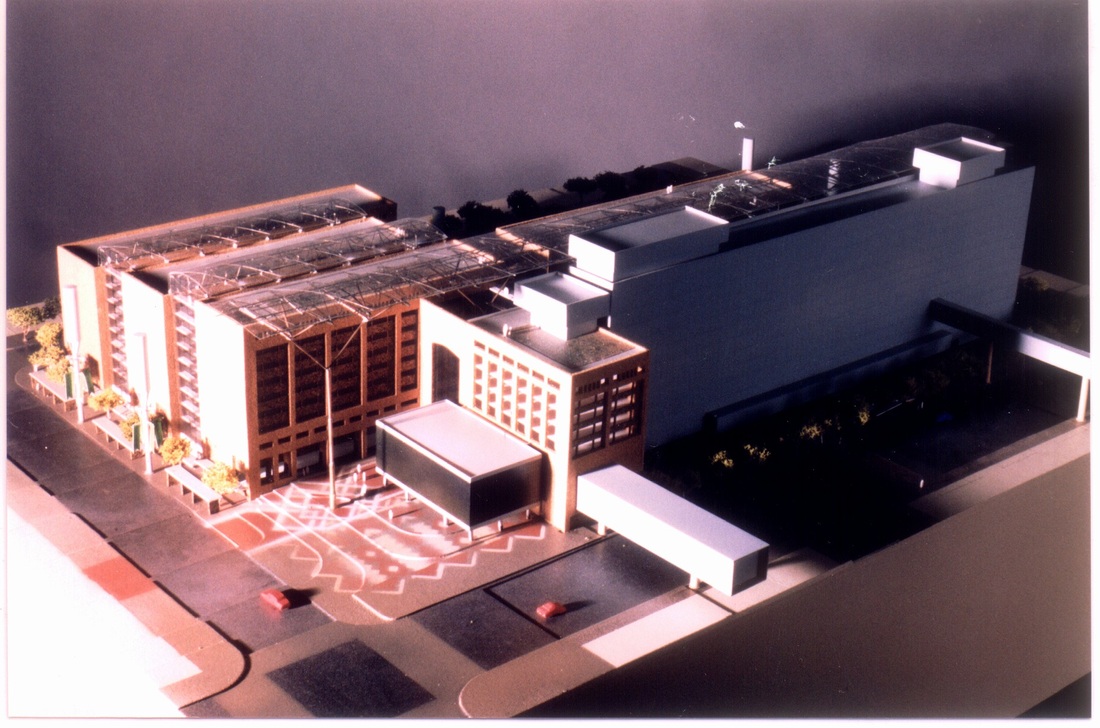Project Phoenix
During 1999 I was approached by Ferdinand and Albrecht Holm
( father and son) both architects to join them in a design competition
for Holm Jordaan and Partners. During the 1990's the municipal head
office in Pretoria South Africas capital was partly destroyed in a fire.
A competition called Project Phoenix was launched for the
redevelopment of the building complex.
The competition was a 2 stage competition. After the first stage
5 finalists was chosen to continue. Amongst others ourselves
were chosen and strangely one of the other schemes entered
by Burg Doherty Brian Architects who was the designers of the
original building that burnt down and the South African Reserve
Bank on the opposite city corner.
Our teams design focused on passive climate control principals
and urban interventions to create a city plain with an African
character.
Greenhouse-like atriums with large steel water tanks
standing balanced and elevated on a single slim steel column
acted as heat sinks. These multi storey spaces acted as a buffer
between external weather and internal spaces. Rainwater was
harvested from the buildings to fill the tanks. Light shelves on the
long north facades were used to both cast shadow on glass to
control heat gain and reflect natural light to the ceilings deep into
the buildings interior office spaces saving on electrical lighting
demands. The width of the buildings was carefully considered
to enable this.
In early 2000 we were appointed as the winners of the competition
and site architects to complete the project but after 14 years of
futile legal battles with the municipality the scheme was replaced
by another scheme of the municipalitys choice from a firm who
did not compete in the competition.
During 1999 I was approached by Ferdinand and Albrecht Holm
( father and son) both architects to join them in a design competition
for Holm Jordaan and Partners. During the 1990's the municipal head
office in Pretoria South Africas capital was partly destroyed in a fire.
A competition called Project Phoenix was launched for the
redevelopment of the building complex.
The competition was a 2 stage competition. After the first stage
5 finalists was chosen to continue. Amongst others ourselves
were chosen and strangely one of the other schemes entered
by Burg Doherty Brian Architects who was the designers of the
original building that burnt down and the South African Reserve
Bank on the opposite city corner.
Our teams design focused on passive climate control principals
and urban interventions to create a city plain with an African
character.
Greenhouse-like atriums with large steel water tanks
standing balanced and elevated on a single slim steel column
acted as heat sinks. These multi storey spaces acted as a buffer
between external weather and internal spaces. Rainwater was
harvested from the buildings to fill the tanks. Light shelves on the
long north facades were used to both cast shadow on glass to
control heat gain and reflect natural light to the ceilings deep into
the buildings interior office spaces saving on electrical lighting
demands. The width of the buildings was carefully considered
to enable this.
In early 2000 we were appointed as the winners of the competition
and site architects to complete the project but after 14 years of
futile legal battles with the municipality the scheme was replaced
by another scheme of the municipalitys choice from a firm who
did not compete in the competition.
