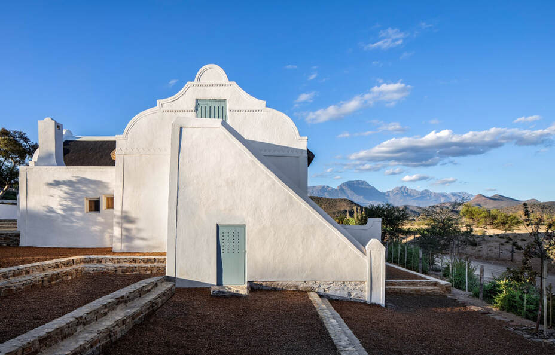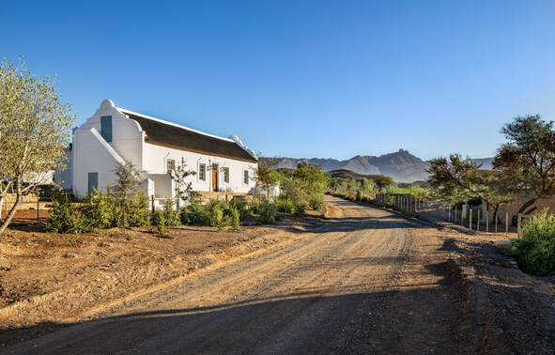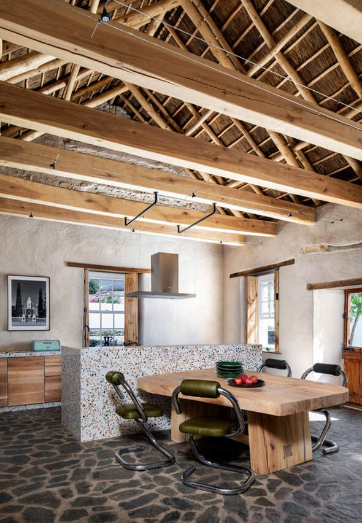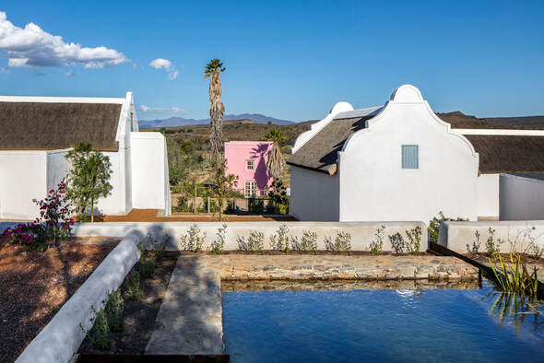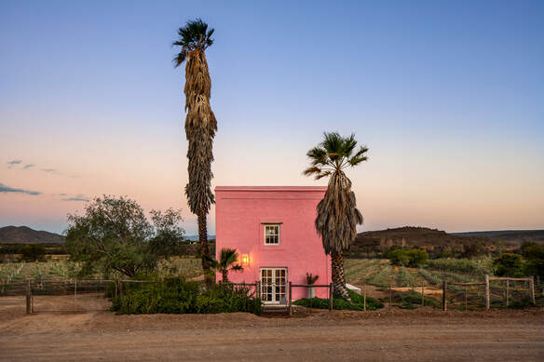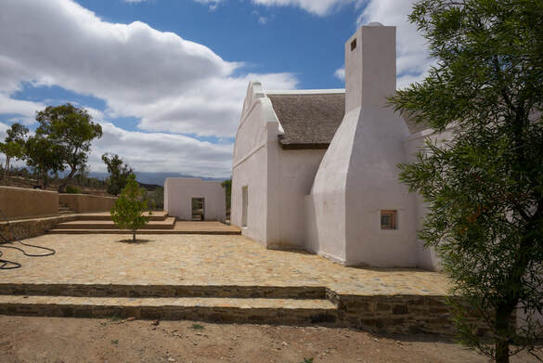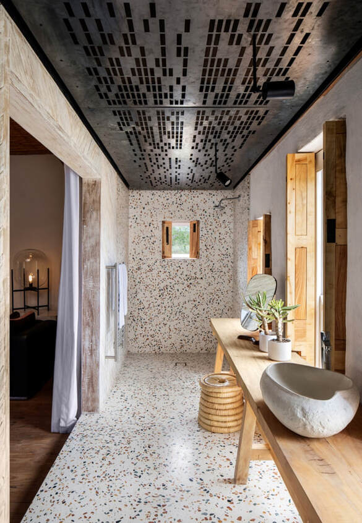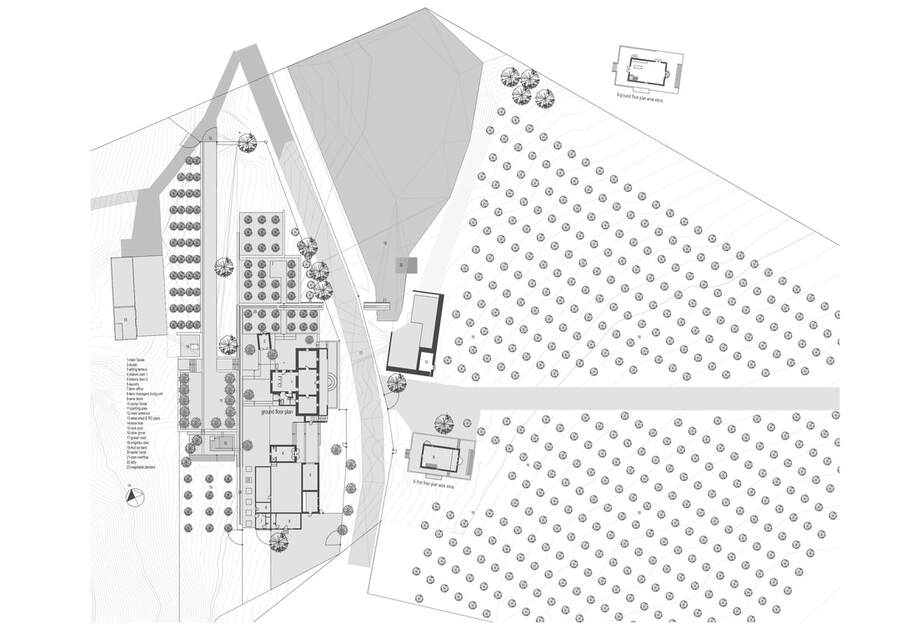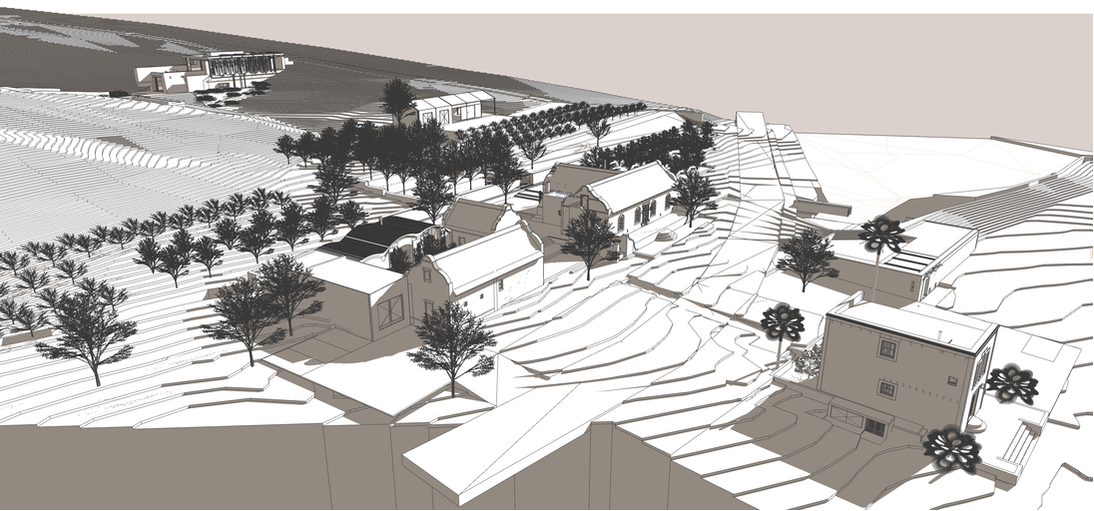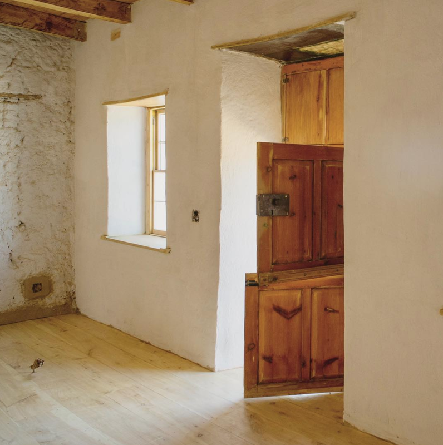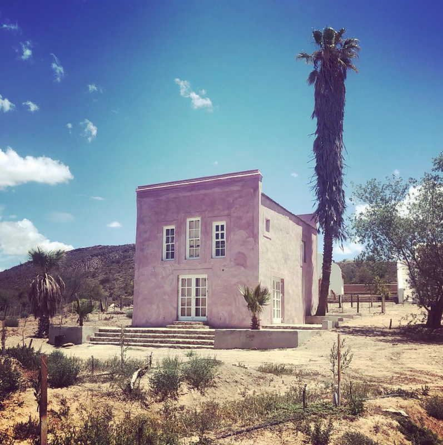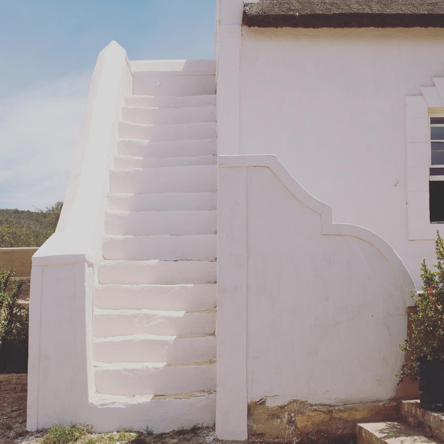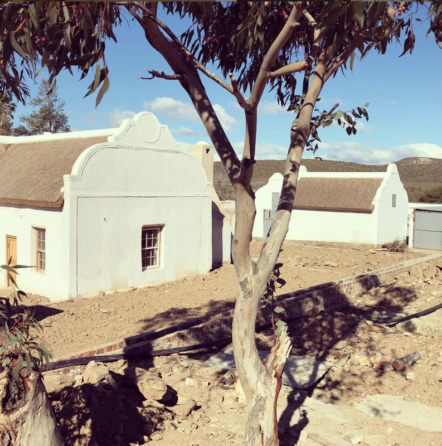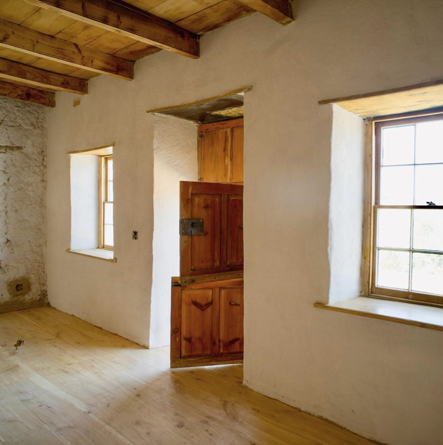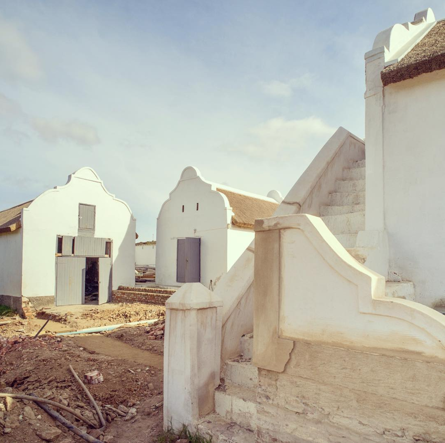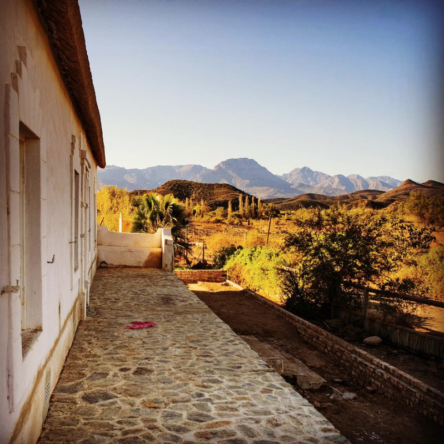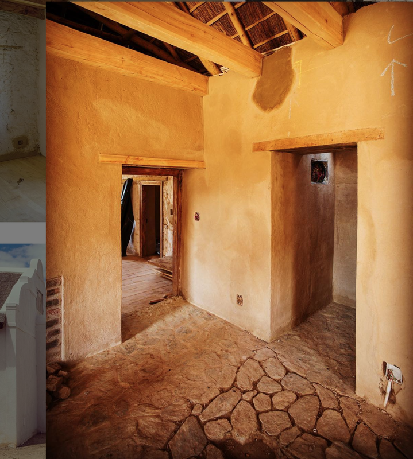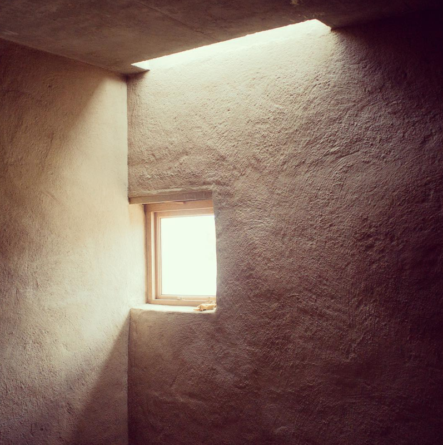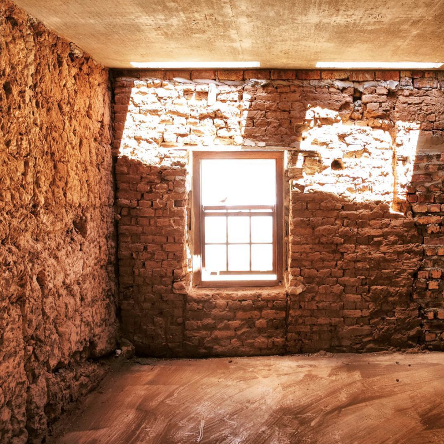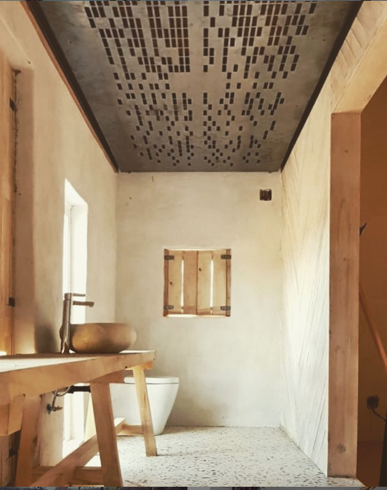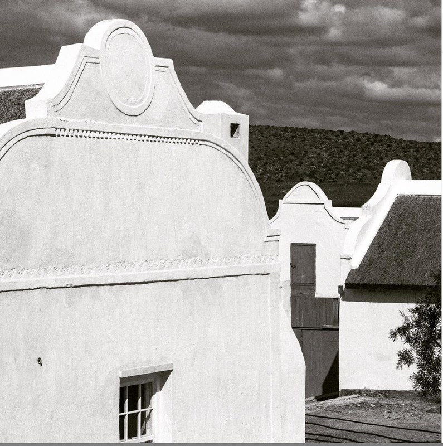Buffelsdrift Farm
Buffelsdrift farm lies 15km to the west of Ladismith Klein Karoo.
Several historical Cape Dutch buildings were built on the farm
during the mid-1800's. Greg Truen from Saota architects bought
the farm during 2017 and appointed me to manage the renovations
and restoration of the farm. The referral came via Ashley Lilliy a
heritage consultant and colleague from the past. My background
in mud construction made me a suitable choice .
Greg planned to take the neglected property and turn it into a
functional olive farm. The 4hectares of fallow lucern fields
opposite the main house were to be rehabilitated and planted.
The 6 historical buildings had been constructed by the poured
earth method slightly different than the more known sun-dried
masonry brick method. The buildings had been plastered by
a plethora of different types of plaster through the years and the
first step was to strip all plaster and assess the state of the mud
structures. All structural damage was fixed with clay collected from
the dry earth irrigation dam which was obviously also the original
source of clay the buildings had been built with and replastered
in lime and sand as was traditionally done.
The main house floor was in bad repair and we sourced poplar
floorboards from the Eastern Cape to replace them with. The
original yellow wood ceilings were sanded down. The roof with
corrugated metal sheets removed, the Poplar pole roof structure
was fixed up by a specialist to traditional construction methods
and all original dowel fixings kept. The roof was finally rethatched
in locally grown "dekriet" .
Buffelsdrift farm lies 15km to the west of Ladismith Klein Karoo.
Several historical Cape Dutch buildings were built on the farm
during the mid-1800's. Greg Truen from Saota architects bought
the farm during 2017 and appointed me to manage the renovations
and restoration of the farm. The referral came via Ashley Lilliy a
heritage consultant and colleague from the past. My background
in mud construction made me a suitable choice .
Greg planned to take the neglected property and turn it into a
functional olive farm. The 4hectares of fallow lucern fields
opposite the main house were to be rehabilitated and planted.
The 6 historical buildings had been constructed by the poured
earth method slightly different than the more known sun-dried
masonry brick method. The buildings had been plastered by
a plethora of different types of plaster through the years and the
first step was to strip all plaster and assess the state of the mud
structures. All structural damage was fixed with clay collected from
the dry earth irrigation dam which was obviously also the original
source of clay the buildings had been built with and replastered
in lime and sand as was traditionally done.
The main house floor was in bad repair and we sourced poplar
floorboards from the Eastern Cape to replace them with. The
original yellow wood ceilings were sanded down. The roof with
corrugated metal sheets removed, the Poplar pole roof structure
was fixed up by a specialist to traditional construction methods
and all original dowel fixings kept. The roof was finally rethatched
in locally grown "dekriet" .
Photo credit: Adam Letch
Photo credit: Adam Letch
Photo credit: Adam Letch
Photo credit: Adam Letch
Photo credit: Adam Letch
Photo credit: Adam Letch
Site Plan
