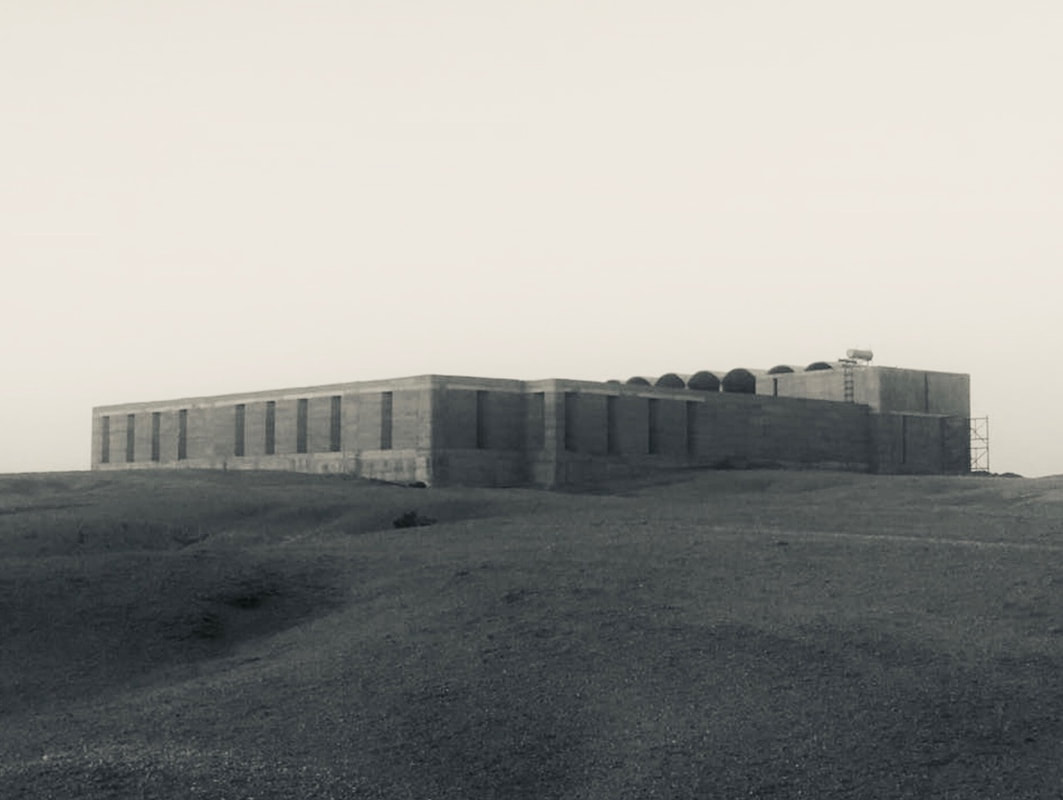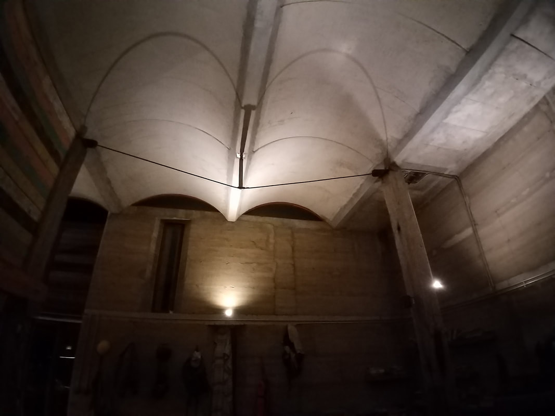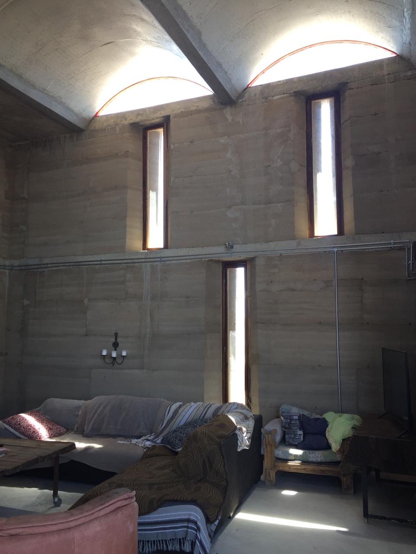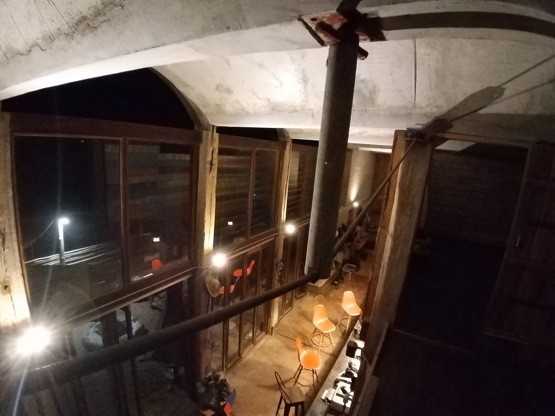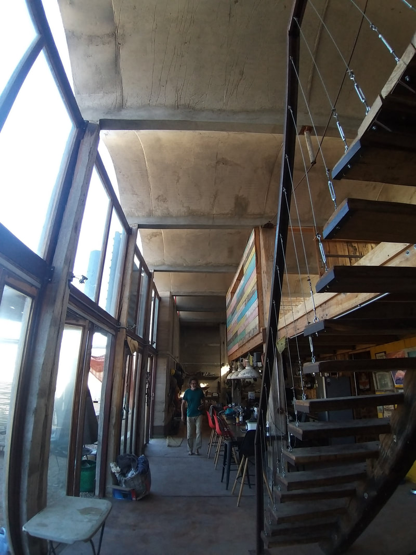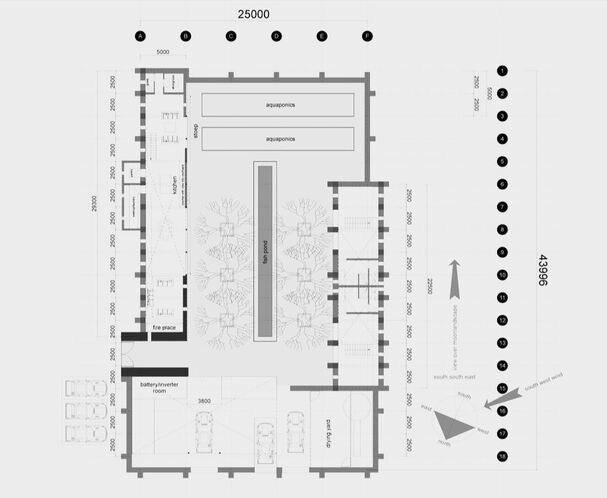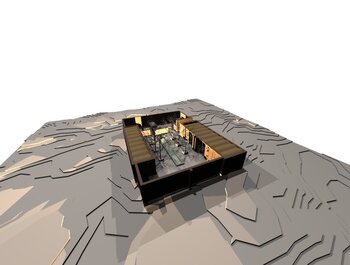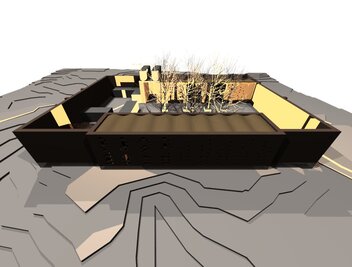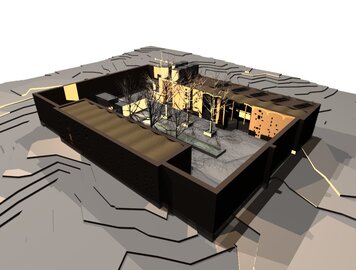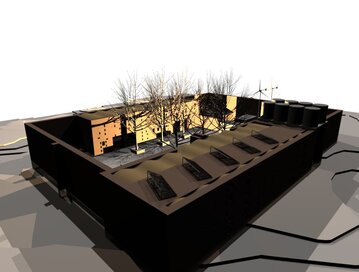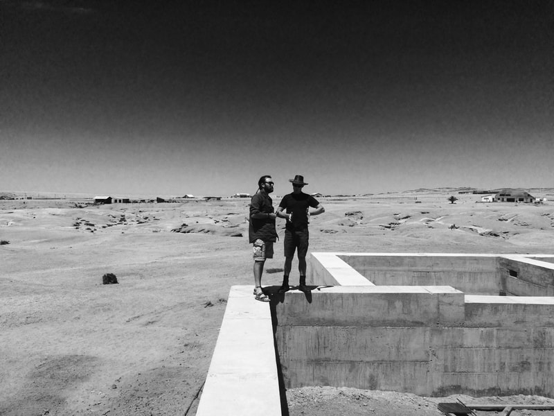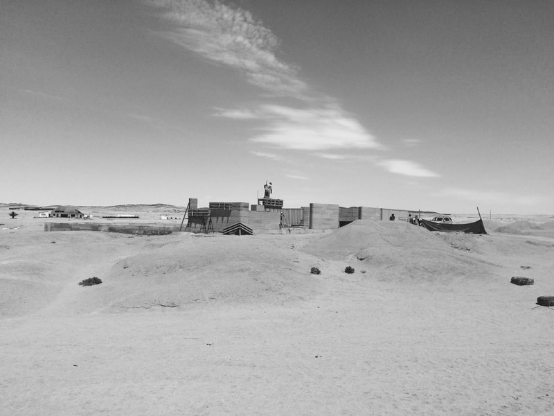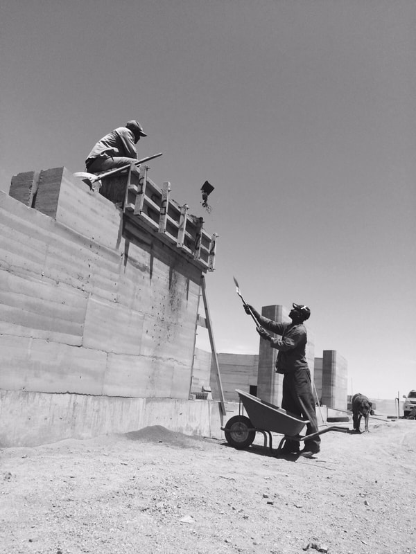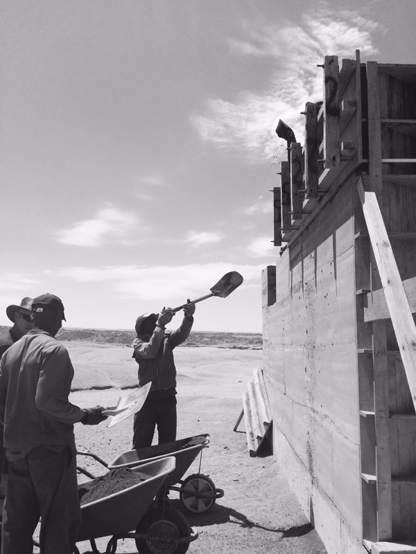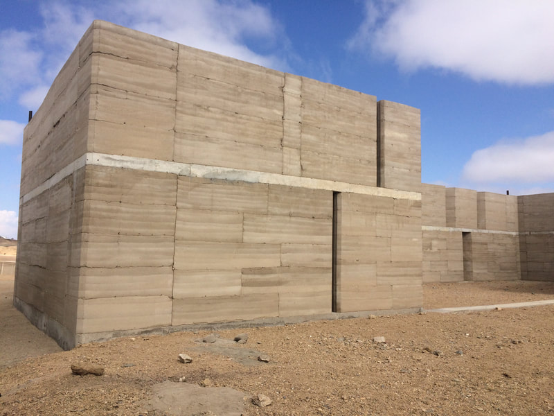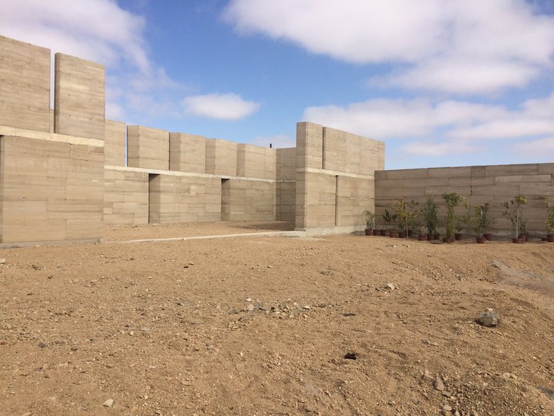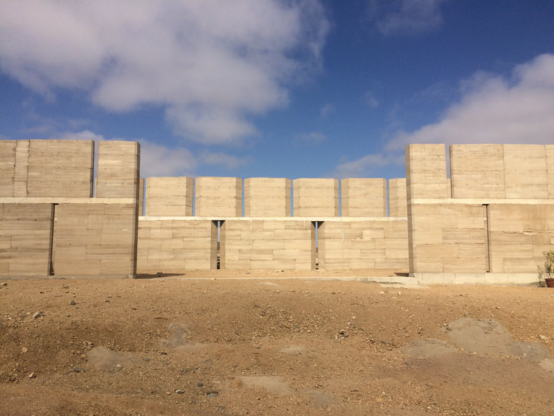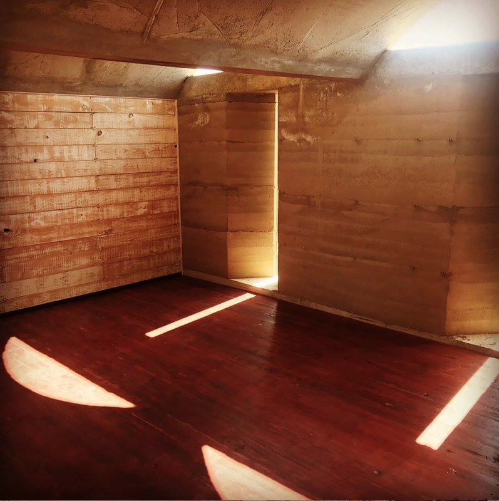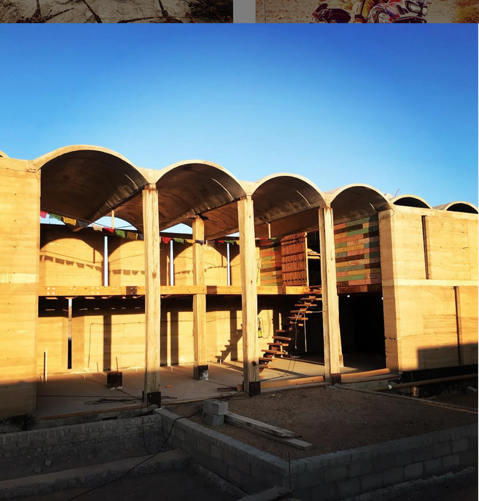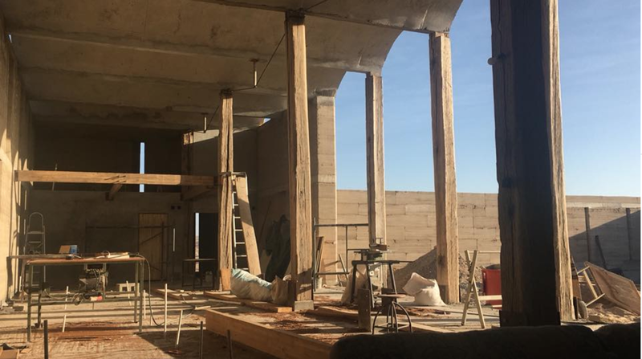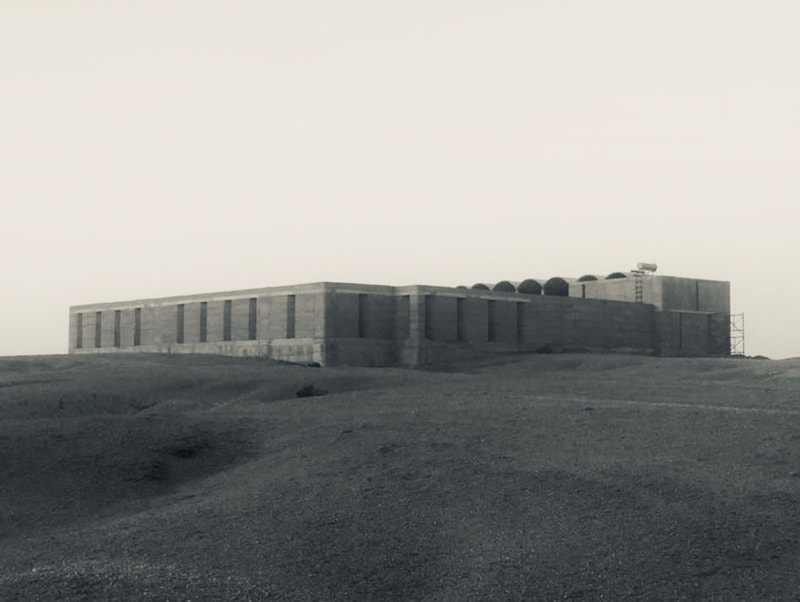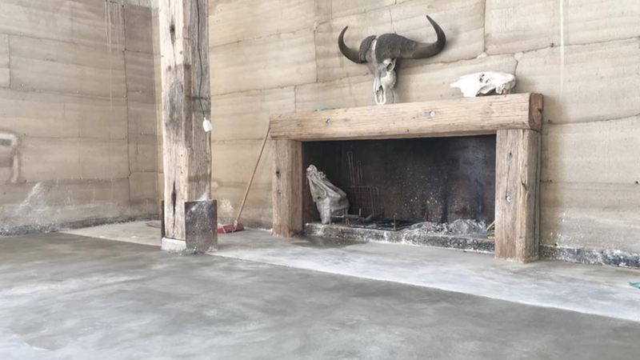Fort Haasbroek Swakopmund
Just as brick, stone, concrete, wood, glass and steel are building materials with their
own properties, advantageous in some respects and disadvantageous in other,
earth-based materials like clay, mud and rammed earth are the same. Once the
structural parameters are known and accepted with their pros and cons the use
of these materials become in a sense ordinary. Earth as a building material is
generally seen as a cheap and unreliable material favored by bohemians and
homesteaders. With earth in some form available on all building sites it seems to
be the most obvious choice for a building material for low structures.
This building is a work in progress being built by an owner builder without a
bank loan with limited cash flow on the outskirts of Swakopmund Namibia in
a desert landscape with very little vegetation. It is the result of a 2-decade long
conversation between me and the owner and friend philosophising and exploring
ideas of off-grid living and self-sufficiency.
The fort has rammed earth walls and a roof made of a series of very thin ferro-cement
vaulted modules. The compound has one central entrance similar to medieval villages
and walls just high enough to not be climbable by a human. The openings along the
periphery's width are determined to be just small enough so a human head cannot
fit through but still allow light to enter into the inside spaces.
Just as brick, stone, concrete, wood, glass and steel are building materials with their
own properties, advantageous in some respects and disadvantageous in other,
earth-based materials like clay, mud and rammed earth are the same. Once the
structural parameters are known and accepted with their pros and cons the use
of these materials become in a sense ordinary. Earth as a building material is
generally seen as a cheap and unreliable material favored by bohemians and
homesteaders. With earth in some form available on all building sites it seems to
be the most obvious choice for a building material for low structures.
This building is a work in progress being built by an owner builder without a
bank loan with limited cash flow on the outskirts of Swakopmund Namibia in
a desert landscape with very little vegetation. It is the result of a 2-decade long
conversation between me and the owner and friend philosophising and exploring
ideas of off-grid living and self-sufficiency.
The fort has rammed earth walls and a roof made of a series of very thin ferro-cement
vaulted modules. The compound has one central entrance similar to medieval villages
and walls just high enough to not be climbable by a human. The openings along the
periphery's width are determined to be just small enough so a human head cannot
fit through but still allow light to enter into the inside spaces.
