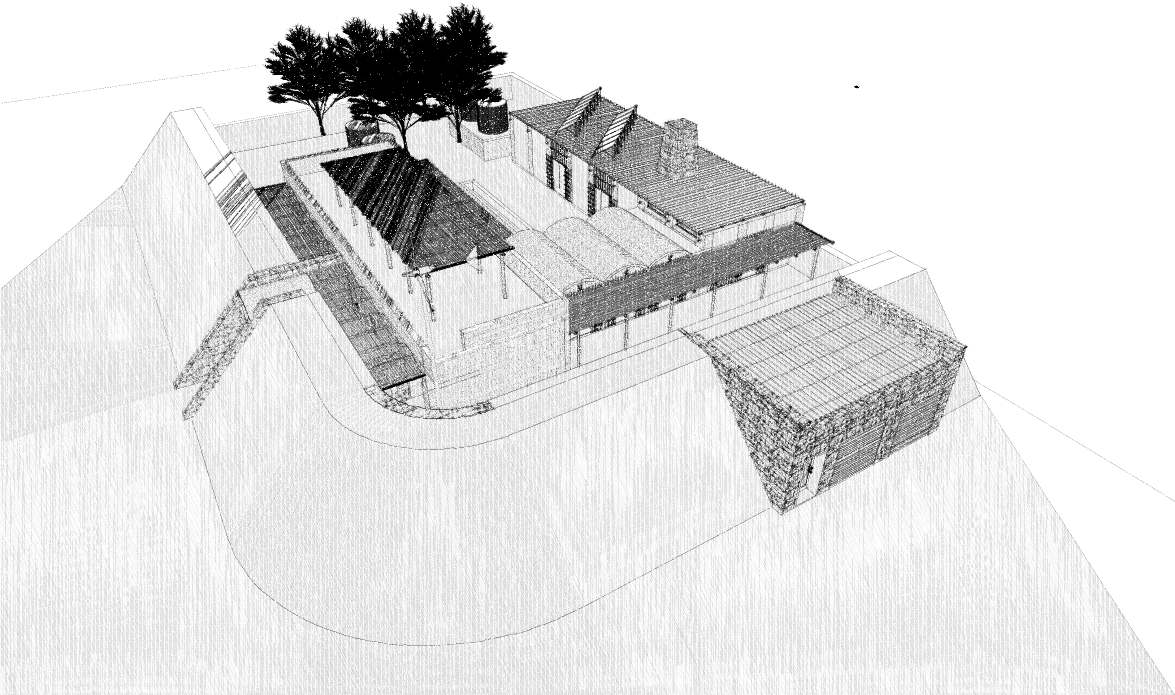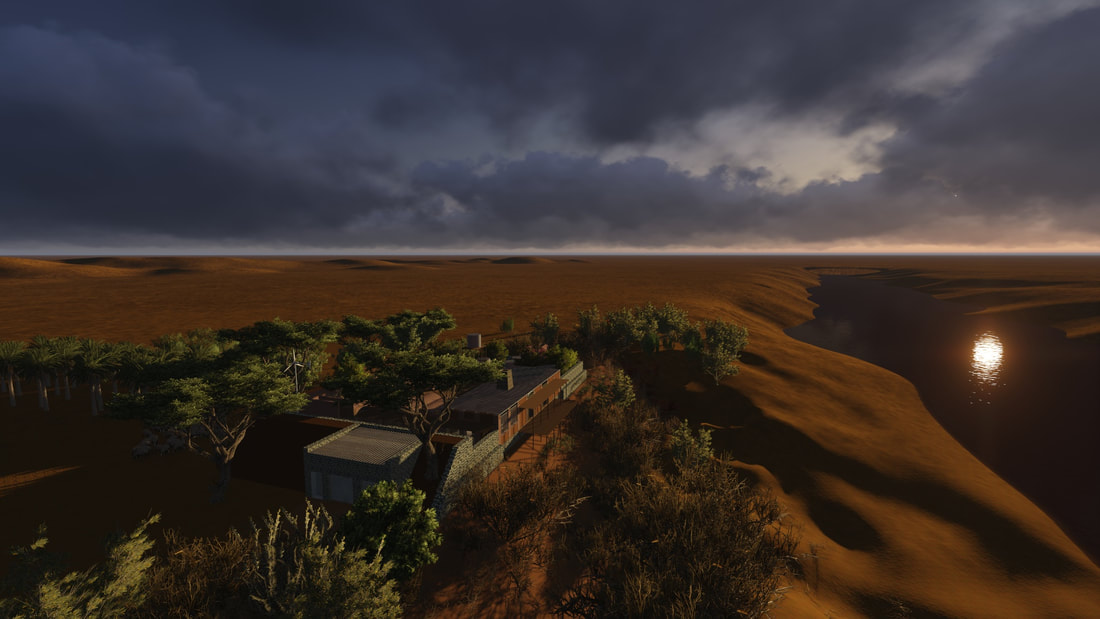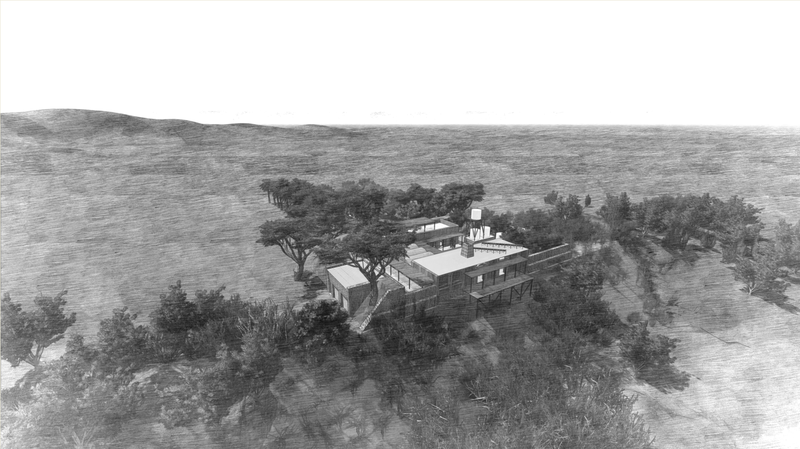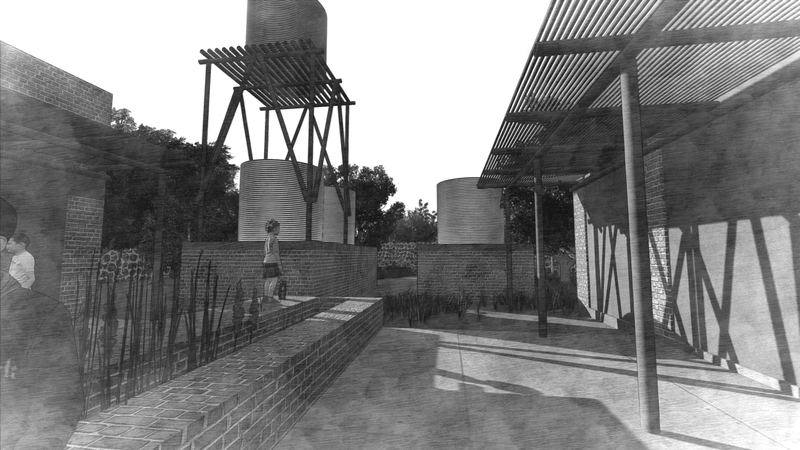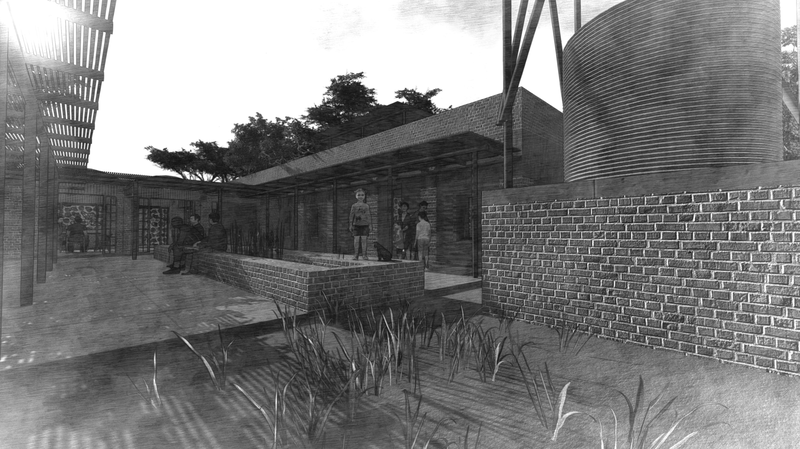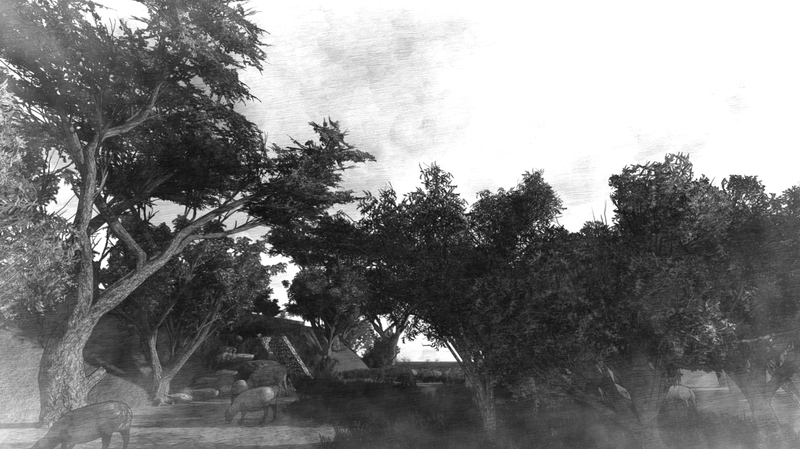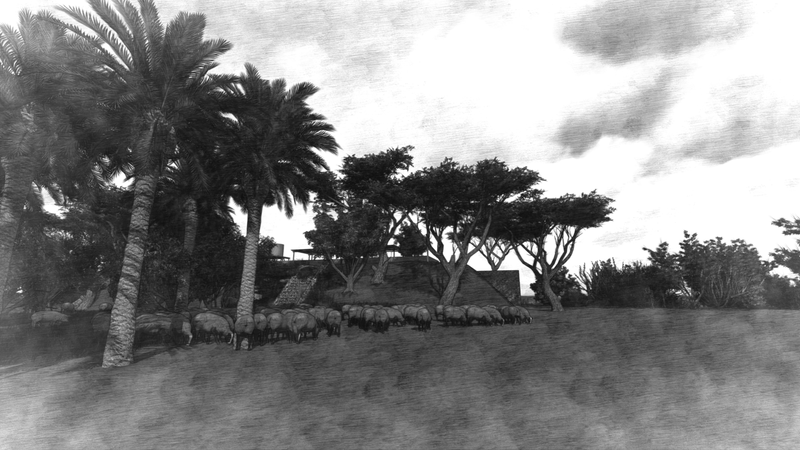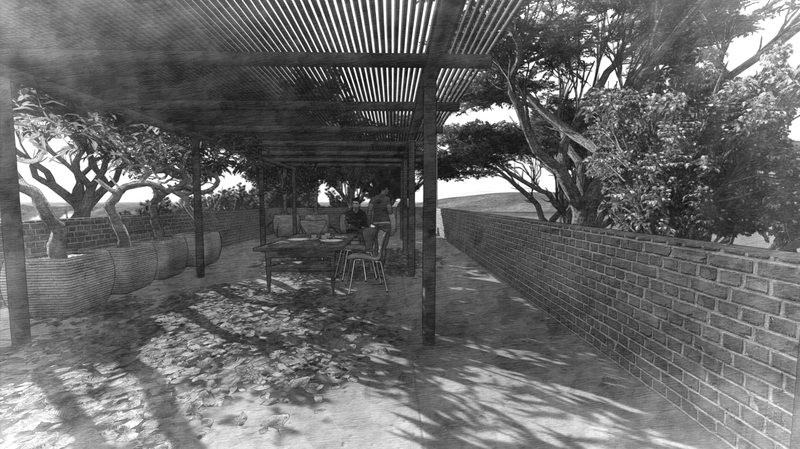Off-grid house Lowerland Prieska
Bertie and Alette Coetzee are farming on a successful Bonsmara cattle stud farm
Lowerland. https://lowerland.co.za. The farm is situated in a very hot semi-arid
region in the interior of the Northern Cape on the banks of South Africas biggest
river the Orange river. It is a family business and Bertie and Alette's passion for
organic farming give them the opportunity to introduce and test new concepts
from the worldwide movement called Permaculture with great success.
They contacted me to design a new family house. In their brief, they asked
for a building built with stone and clay which are abundant materials from the
river bank. The building being remote from the existing farmyard with direct
views onto the orange river had to be off-grid. A westerly wind blowing daily
and the west being the direction where heat gain to buildings in desert climates
is the most problematic lead to the idea to build a large soil berm buffer to the
west. This would create 2 sides of a courtyard. A digger loader available on
the farm made this an obvious cost-effective option. They wanted a root cellar
and old fashioned passive "koelkamer" cooled by evaporative cooling from
dripping water from an overhead water tank.
The porch of the house called a "stoep" in Afrikaans had views onto a fruit
forest to be.
Bertie and Alette Coetzee are farming on a successful Bonsmara cattle stud farm
Lowerland. https://lowerland.co.za. The farm is situated in a very hot semi-arid
region in the interior of the Northern Cape on the banks of South Africas biggest
river the Orange river. It is a family business and Bertie and Alette's passion for
organic farming give them the opportunity to introduce and test new concepts
from the worldwide movement called Permaculture with great success.
They contacted me to design a new family house. In their brief, they asked
for a building built with stone and clay which are abundant materials from the
river bank. The building being remote from the existing farmyard with direct
views onto the orange river had to be off-grid. A westerly wind blowing daily
and the west being the direction where heat gain to buildings in desert climates
is the most problematic lead to the idea to build a large soil berm buffer to the
west. This would create 2 sides of a courtyard. A digger loader available on
the farm made this an obvious cost-effective option. They wanted a root cellar
and old fashioned passive "koelkamer" cooled by evaporative cooling from
dripping water from an overhead water tank.
The porch of the house called a "stoep" in Afrikaans had views onto a fruit
forest to be.
S i t e l o o k i n g n o r t h e a s t

