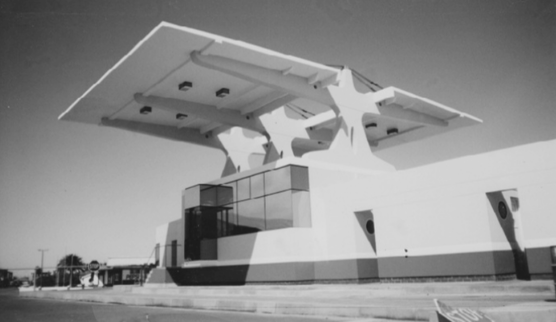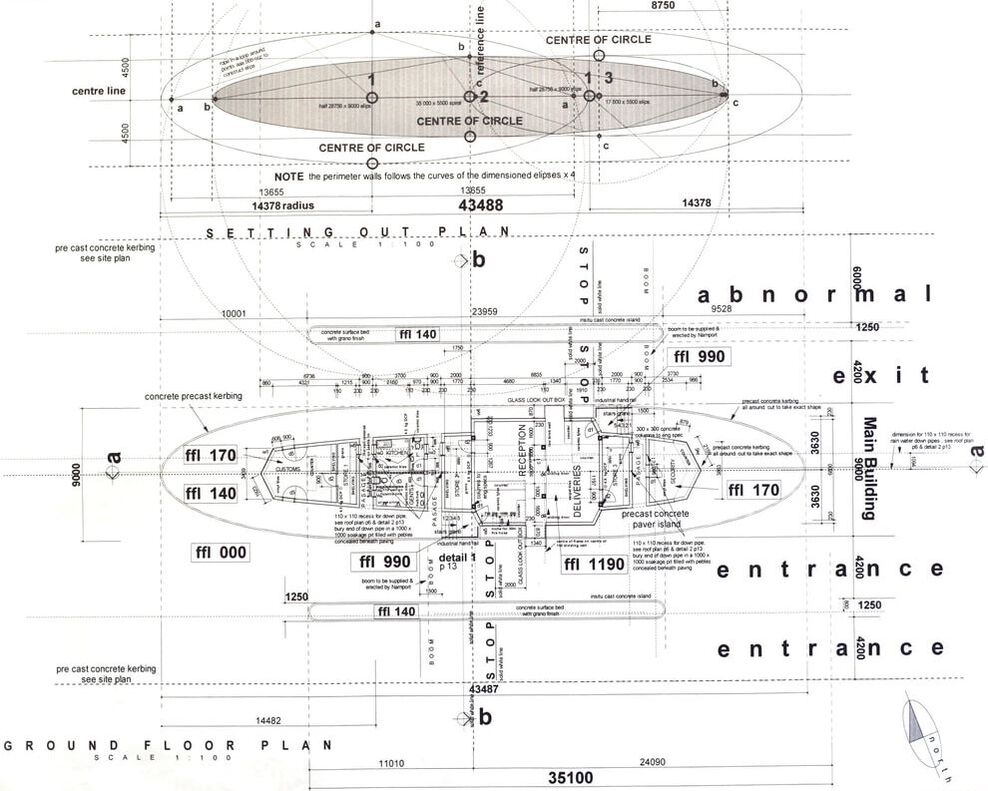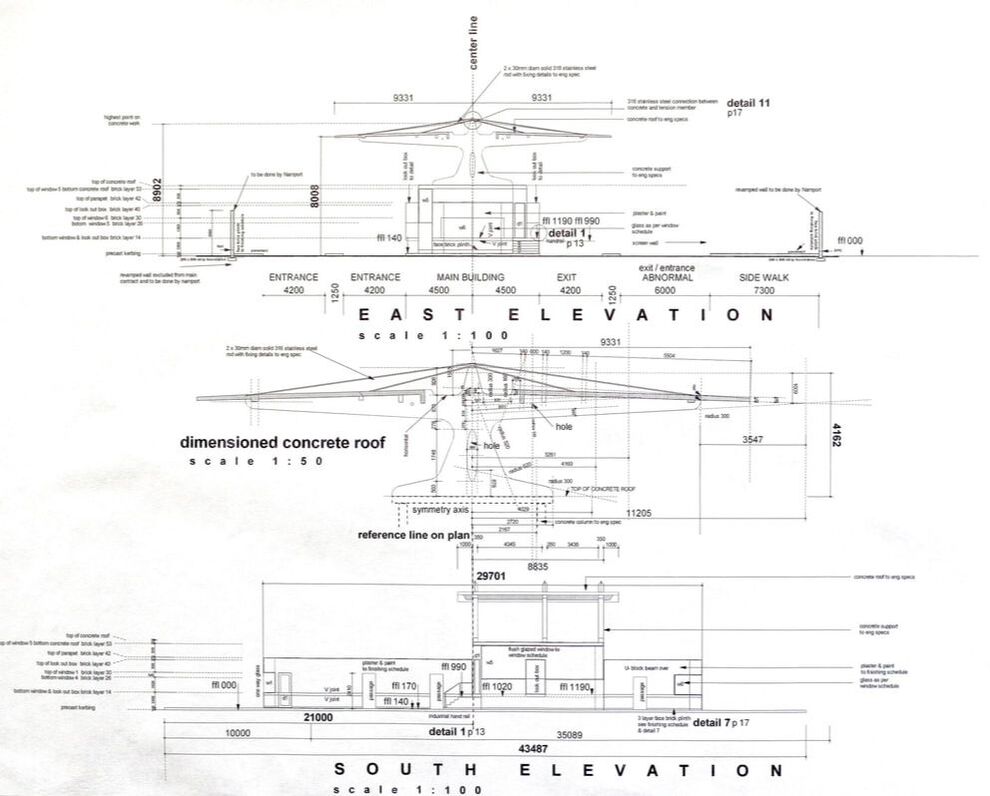Namport Container
Terminal Entrance
Shortly after I graduated in 1996 I found employment with
Bob Mould Architects with offices in Walvisbay and
Windhoek, Namibia's capital. I worked under
the lead architect from the Walvisbay office
Conrad Scheffer. Conrad studied at the same
university but was 5 year my senior.
The office was commissioned to design the entrance
building to Walvisbay Harbours Container Terminal.
The project landed on my drawing board and was the
first real building I worked on.
I took the chance to sketch and propose the idea of
a steel framed roof with a canvas stretched in a frame
in the shape of a wing after the dull suggestion to
design a roof on brick columns covered with S-profile
fiber cement roof sheets. I also proposed the building's
footprint in the shape of an ellipsoid to reference a
ship's bow. To my surprise, this idea was entertained
and developed.
Walvisbay has extreme corrosion problems and
the idea to replace the steel with fiberglass profiles
was the next development. Finally skepticism for
the rather crudely proportioned fiberglass profiles
being a lot bigger than steel disqualified this idea.
Namibia being an ex-German colony has some
very skilled contractors and we found a contractor
who was willing to in-situ cast the structure as seen
in the photograph in reinforced concrete. We consulted
a local engineer by the name of Bernie Volkman who
did the steel reinforcement calculations. The edge of
the suspended roof slab was only 70mm at the edge.
The building received a merit award from the Namibian
Institute of Architects after completion.
Terminal Entrance
Shortly after I graduated in 1996 I found employment with
Bob Mould Architects with offices in Walvisbay and
Windhoek, Namibia's capital. I worked under
the lead architect from the Walvisbay office
Conrad Scheffer. Conrad studied at the same
university but was 5 year my senior.
The office was commissioned to design the entrance
building to Walvisbay Harbours Container Terminal.
The project landed on my drawing board and was the
first real building I worked on.
I took the chance to sketch and propose the idea of
a steel framed roof with a canvas stretched in a frame
in the shape of a wing after the dull suggestion to
design a roof on brick columns covered with S-profile
fiber cement roof sheets. I also proposed the building's
footprint in the shape of an ellipsoid to reference a
ship's bow. To my surprise, this idea was entertained
and developed.
Walvisbay has extreme corrosion problems and
the idea to replace the steel with fiberglass profiles
was the next development. Finally skepticism for
the rather crudely proportioned fiberglass profiles
being a lot bigger than steel disqualified this idea.
Namibia being an ex-German colony has some
very skilled contractors and we found a contractor
who was willing to in-situ cast the structure as seen
in the photograph in reinforced concrete. We consulted
a local engineer by the name of Bernie Volkman who
did the steel reinforcement calculations. The edge of
the suspended roof slab was only 70mm at the edge.
The building received a merit award from the Namibian
Institute of Architects after completion.


